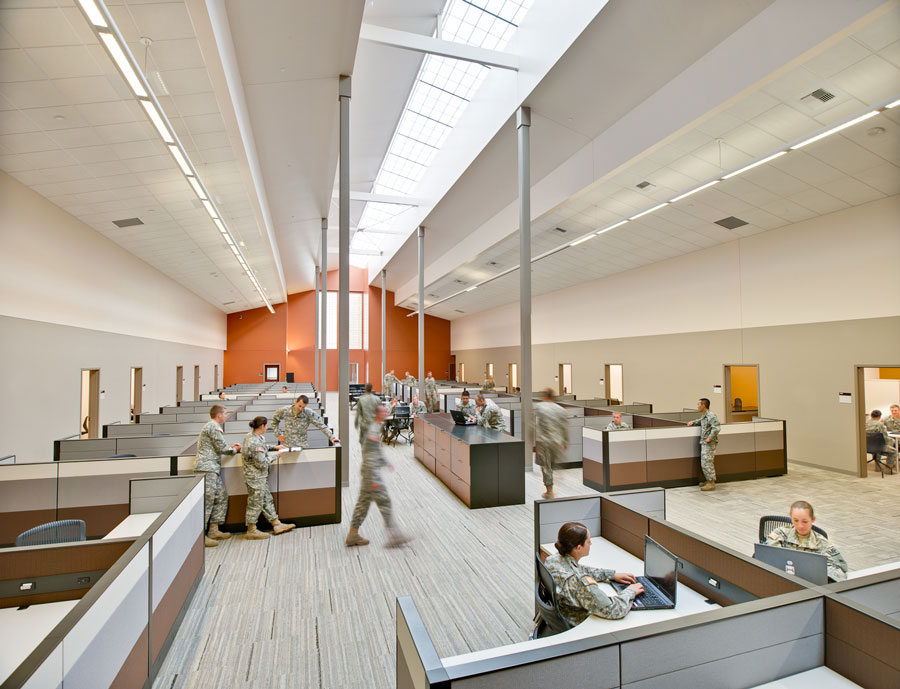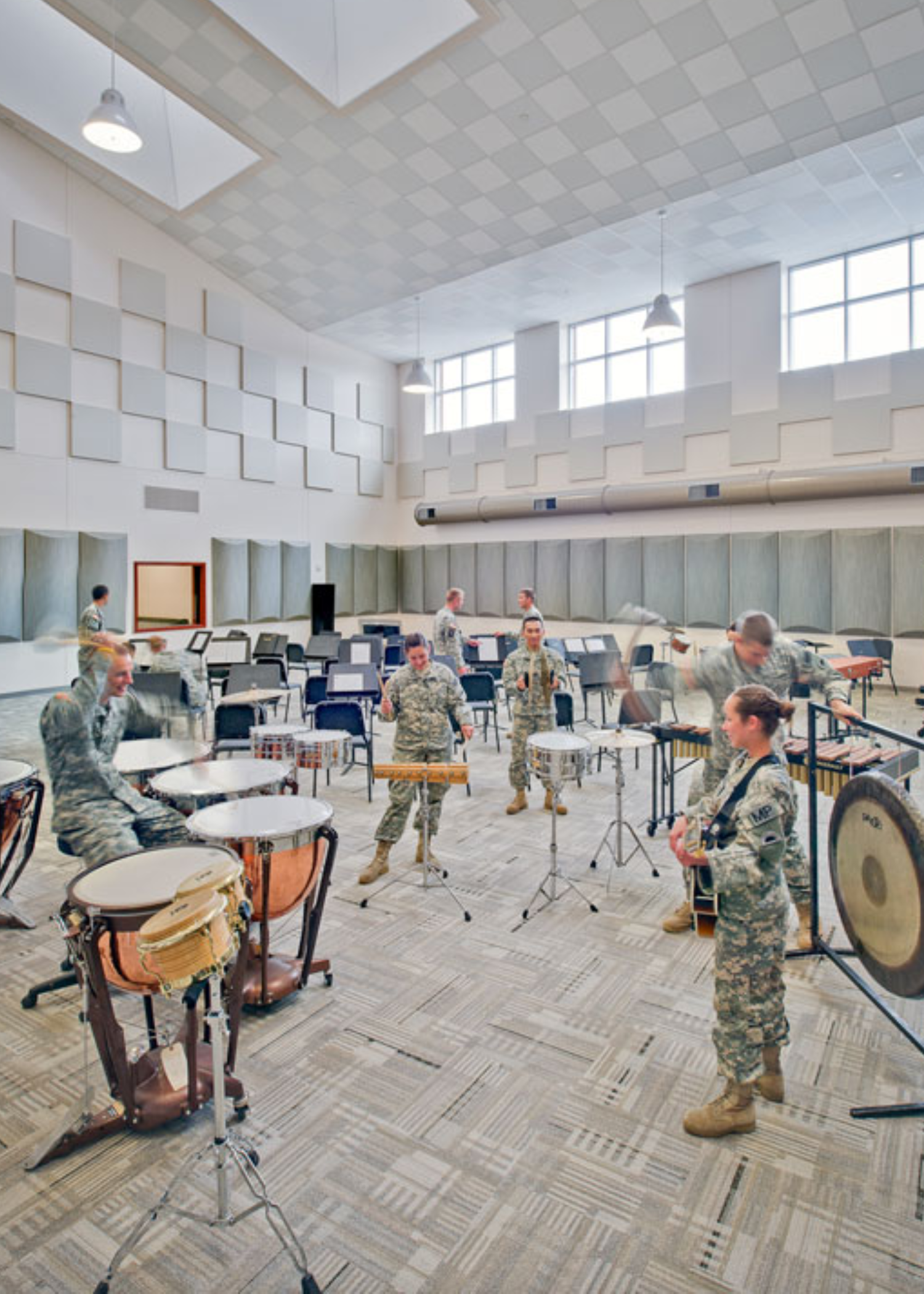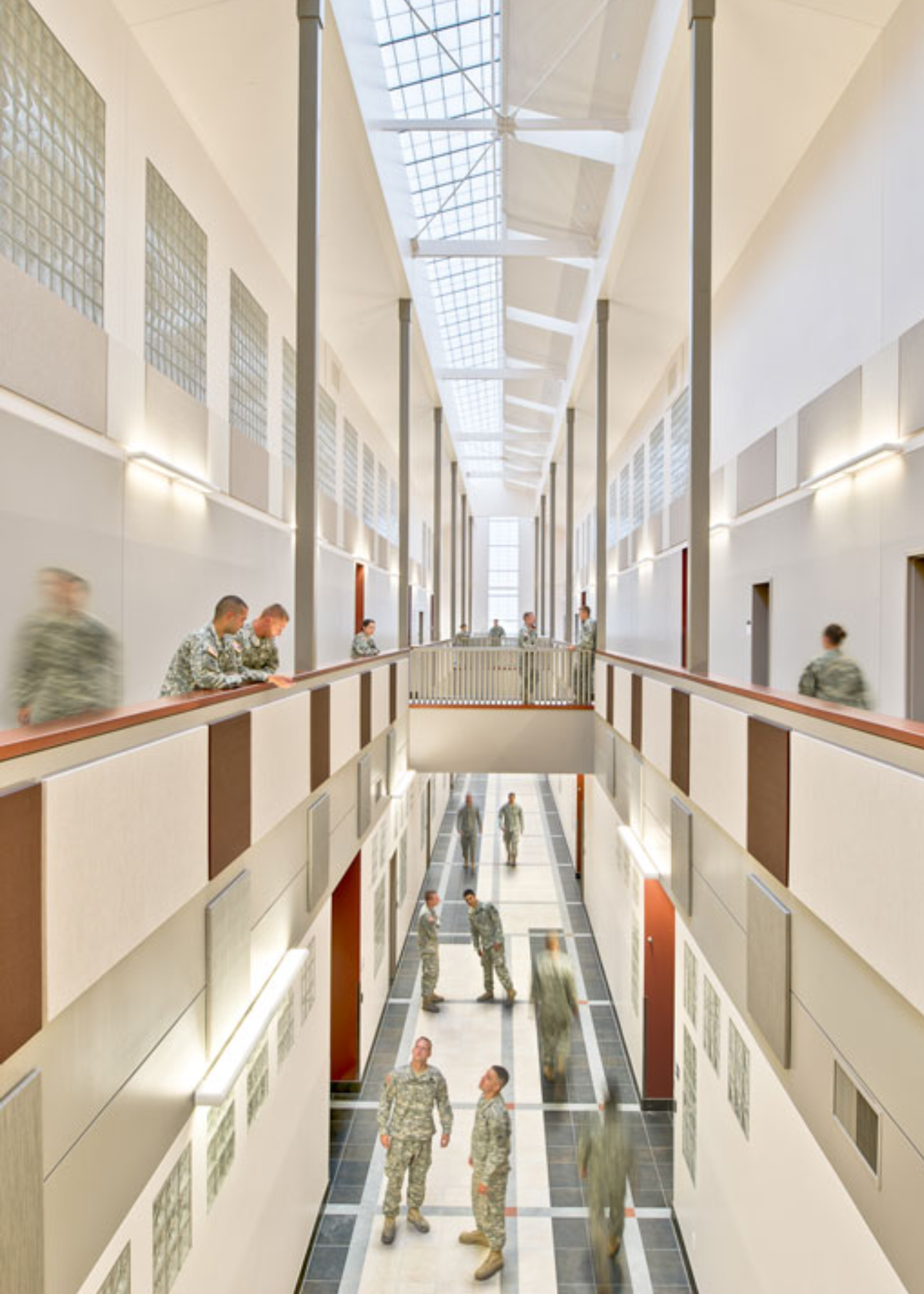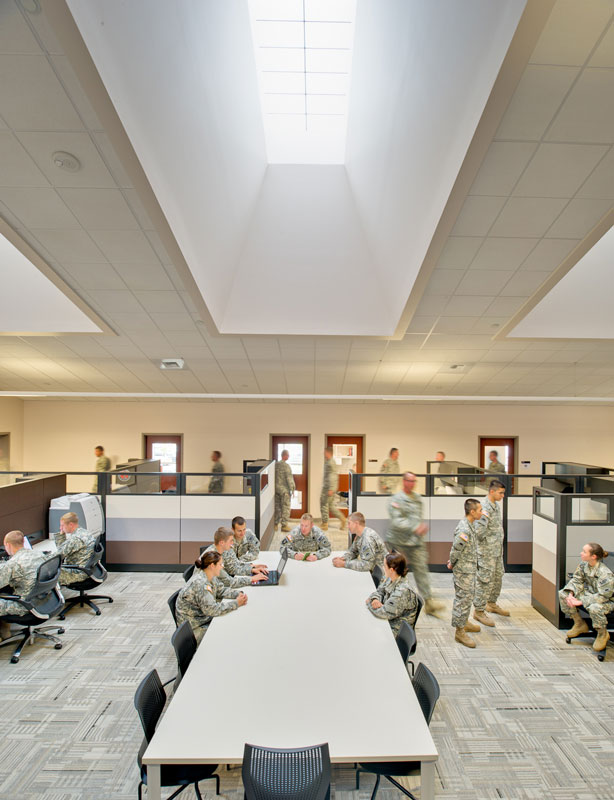Armed Forces Reserve Center - 41 Infantry Division Camp Withycombe
Products Used: Kalwall Translucent Panel Skylights and Wall Systems
Services Provided: Part of the Design-Build Team, Design and Engineering, Daylight Modeling, Cost Estimating and Budget tracking, Subcontractor for Kalwall skylights and wall systems
Location: Camp Withycombe, Clackamas, Oregon
Architect: BBL Architects
CMGC: Hoffman Construction
Owner: Oregon Military Department

This cornerstone project for the Oregon Military Department (OMD) had a demanding program: create a highly functional base for multiple armed forces to accommodate training, athletics and music while promoting interaction, camaraderie and personal development. High standards for sustainability were set with the goal of achieving LEED Gold or better. Daylighting was desired to provide a sustained level of lighting throughout the 2-story facility, including classrooms and a lower-level storage area. And the light had to be balanced with heat gain and loss to meet the goals for reduced energy use.
The DeaMor Solution
Once the project budget was established, we went to work asking questions and validating the design to maximize daylighting.
Kalwall provided the daylight modeling services that helped us determine the best size, placement and light transmission of the translucent panel systems to meet the project goals.
- If we revised the spine to a single slope skylight facing North, cutting it in half, would it provide enough light to the core?
- How large would the clerestory in the Assembly Hall need to be to deliver enough light?
- What about the North wall-- would it be too bright?



The Final Outcome
Kalwall ran multiple models that revealed how various daylighting approaches would work and assisted with the selection of the correct thermal properties and light transmission of the panels.
- The spine skylight met the lighting goal when it was revised to a continuous shed facing North with intermittent fingers of skylight to the south.
- Savings from reducing the spine skylight by 1/3 allowed additional offices and the band room to receive daylighting skylights.
- Kalwall panels were selected with a higher light transmission on the North and lower solar heat gain facing the South.
- The spine skylight delivered very little daylight to the storage rooms regardless of the form. The architect maximized the light in the spaces with a high light-transmitting glass block facing the corridor.
- The Assembly Hall/Gym E/W clerestory became a foot taller to bring insufficient light.
- The North-facing curtainwall was revised to Kalwall to provide the right light for the activities: diffused, consistent and bright, balanced in the space to prevent glare.
Kalwall’s daylight models predicted the light levels that would be achieved throughout the year.
Armed with light meters, the following September 21 at noon on a cloudless, sunny day we stood on the first floor under the spine skylight. Kalwall’s daylight model predicted 1720-foot candles -- light meter read: 1722-foot candles. Success!
Quotes From the Project
During our Camp Withycombe design-build program you proved to be a proactive team member with a sophisticated product. The leadership perspective you take, and demonstrated throughout the whole process, assisted us in meeting our goal. This approach and leadership perspective makes Design Build a successful option.
Dennis Herring, Project Manager, Oregon Military Department
The design and glass attachment schemes that DeaMor help our design-build team provide for OMD truly brought an elegance to the structures that no one had expected."
"When I want the best daylighting and sloped glazing solutions I turn to DeaMor and without hesitation I would recommend their expertise to any client wanting a solution that will respect your budget and set your project apart from others.
Gerry Hein, Project Director, Hoffman Construction Company of Oregon
