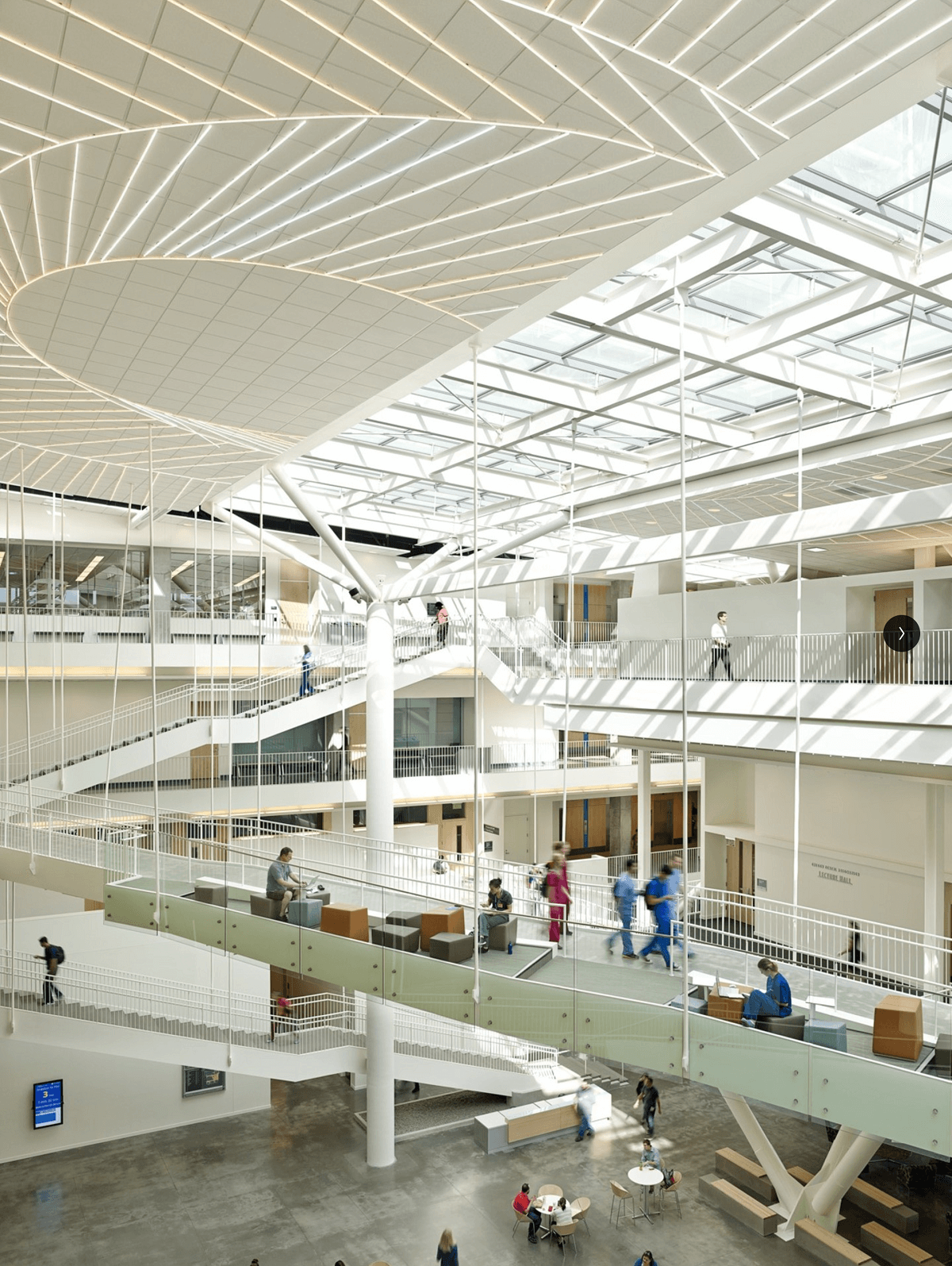Oregon Health & Science University
The Robertson Collaborative Life Sciences Building (RLSB) & Skourtes Tower is a multi-level marvel.
A jointly owned and operated collaborative facility, RLSB brings together Oregon Health & Science University, Portland State University, and Oregon State University on Portland’s South Waterfront. Today we recognize SERA Architects, CO Architects, JE Dunn Construction, KPFF Consulting Engineers, and DAY CPM Services LLC who made this stunning design-build possible. The final facility – the 12-story Skourtes Tower and a 5-story wing - boasts a total of 650,000 square feet of space including lecture halls, classrooms, labs, specialty research centers, offices, simulation centers and a state-of-the-art facility for the OHSU School of Dentistry. Connected by a glass-covered open atrium featuring dramatic suspended walkways, each facet of the facility encourages circulation and collaboration.

Our favorite feature? The building's immense natural light and priority of daylighting. According to CO Architects, the team considered daylight a driving concept of the overall design: it moved support spaces to the center of the floor plan and interlaced them with the lab areas, exposing broad expanses of space to daylight. DeaMor was most honored to be selected to contribute to the Design-Build team as the manufacturer and installer of the massive skylight on this prestigious and impactful project!
In turn, we wanted to shine light on the word "Team" as we all came together to create a team-based learning and teaching environment for students and staff. The Design-Build partnership earned this build LEED Platinum certification among many other awards, spotlighting the American Institute of Architects Committee on the Environment (AIA COTE) 2015 Top 10 Award.



