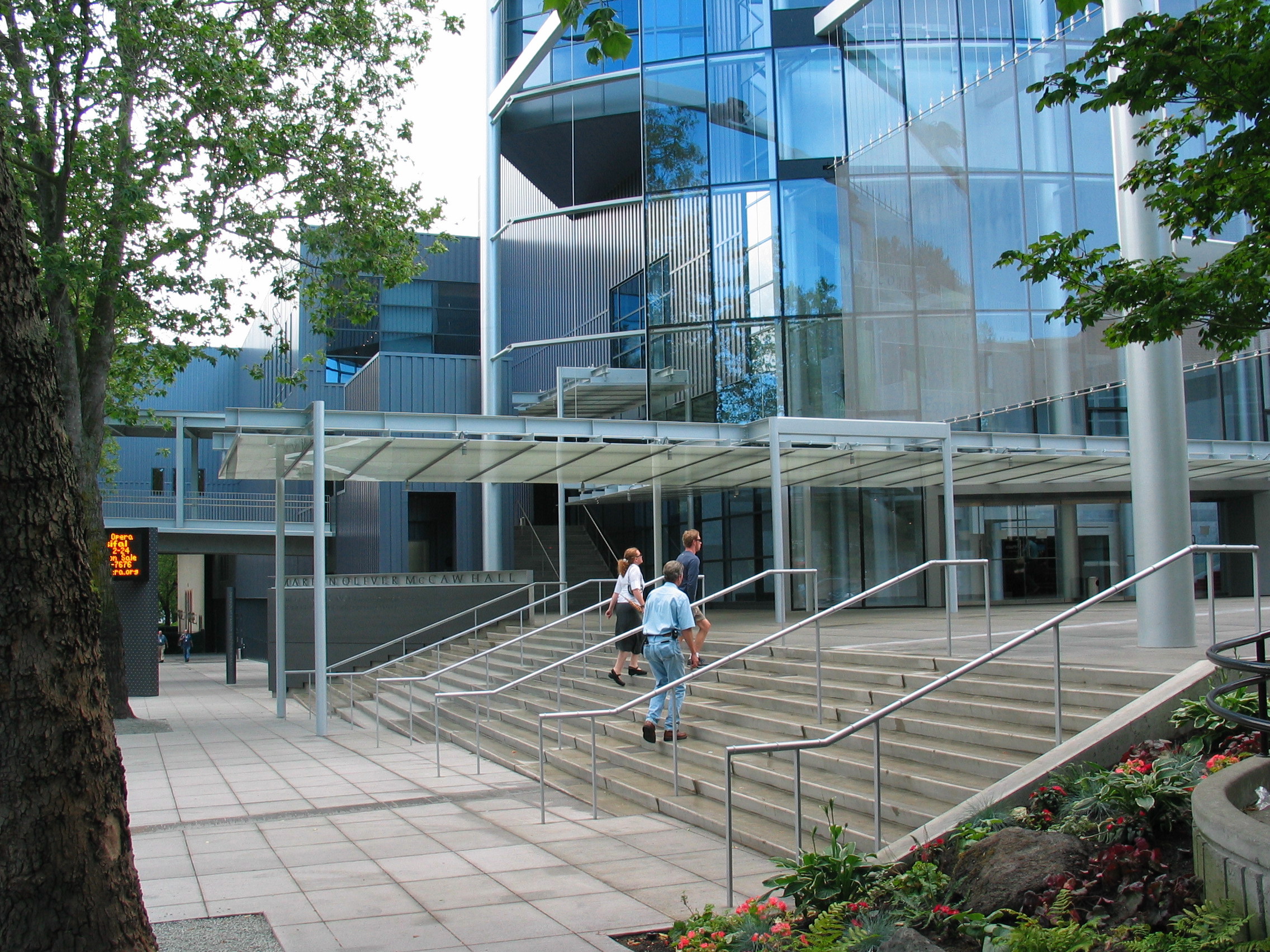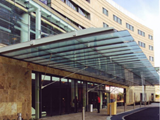- Minimal profile below the glass -- structure and aluminum bar is above
- Glass is suspended below the structure
- WF, T, tube rafter
- Use with continuous rafters or horizontal structure in slope plane (minimum 1/2:12)
- Cantilever glass at eave or ridge or both
- Glass edge finish options:
- Polished flat with aris
- Protected with flat bar band in anodized aluminum or stainless
- Glass thickness engineered to limit deflection, prevent water ponding and maintain straight leading edge











